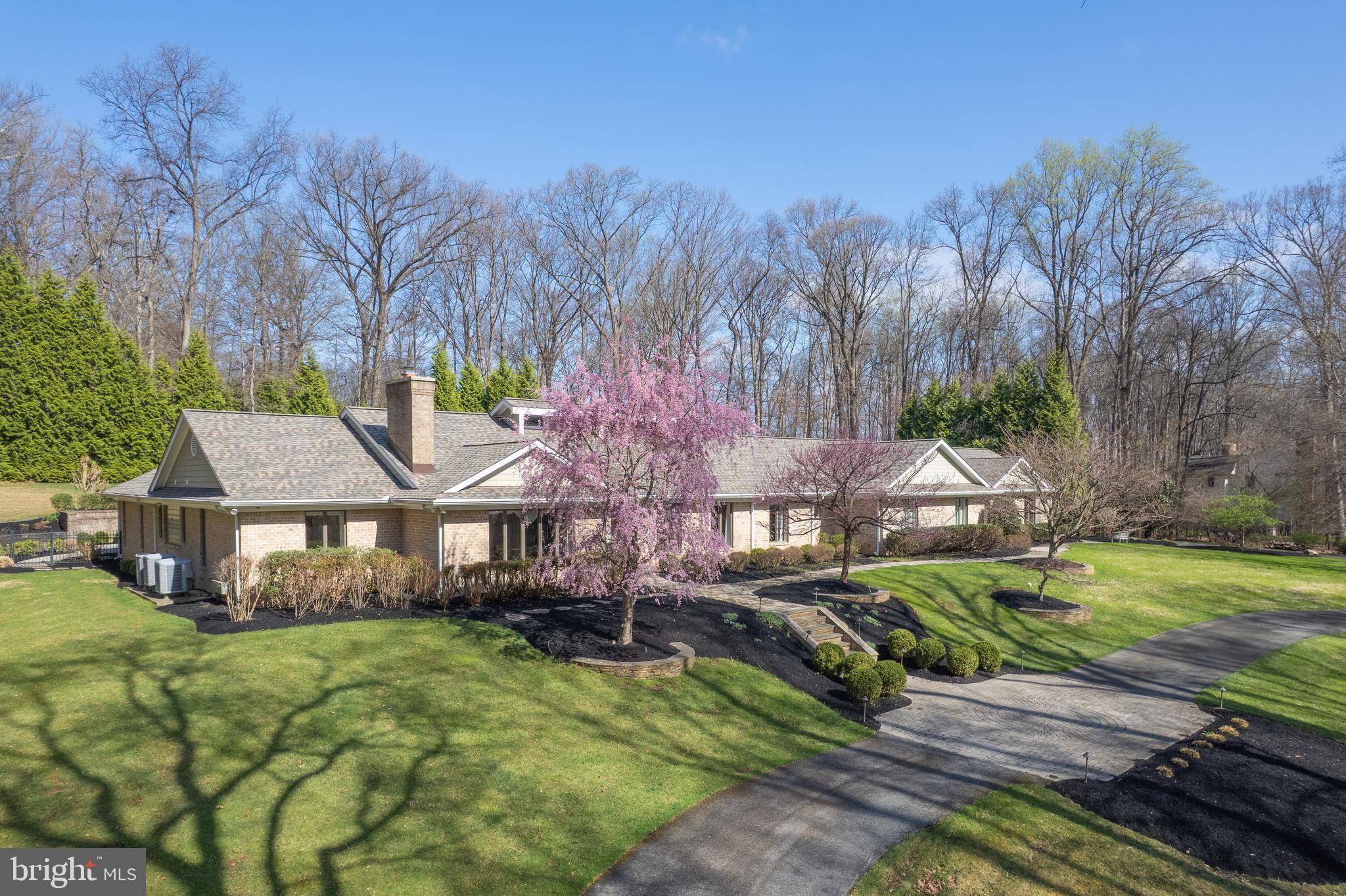GET MORE INFORMATION
Bought with Daveen Alden Bavari • Keller Williams Capital Properties
$ 1,602,000
$ 1,595,500 0.4%
4233 BUCKSKIN WOOD DR Ellicott City, MD 21042
6 Beds
8 Baths
10,045 SqFt
UPDATED:
Key Details
Sold Price $1,602,000
Property Type Single Family Home
Sub Type Detached
Listing Status Sold
Purchase Type For Sale
Square Footage 10,045 sqft
Price per Sqft $159
Subdivision Buckskin Woods
MLS Listing ID MDHW2049180
Style Ranch/Rambler
Bedrooms 6
Full Baths 6
Half Baths 2
Year Built 1991
Available Date 2025-04-04
Annual Tax Amount $19,887
Tax Year 2025
Lot Size 3.030 Acres
Property Sub-Type Detached
Property Description
Location
State MD
County Howard
Zoning RRDEO
Rooms
Other Rooms Living Room, Dining Room, Primary Bedroom, Bedroom 3, Bedroom 4, Bedroom 5, Kitchen, Game Room, Family Room, Foyer, Sun/Florida Room, Exercise Room, Laundry, Office, Recreation Room, Storage Room, Utility Room, Media Room, Bedroom 6, Bathroom 2, Hobby Room
Interior
Hot Water Electric, Multi-tank
Heating Heat Pump(s), Heat Pump - Gas BackUp, Programmable Thermostat, Zoned
Cooling Central A/C, Programmable Thermostat, Zoned, Attic Fan, Ceiling Fan(s)
Flooring Hardwood, Carpet, Ceramic Tile
Fireplaces Number 1
Fireplaces Type Mantel(s), Wood
Equipment Built-In Microwave, Cooktop, Cooktop - Down Draft, Dishwasher, Disposal, Dryer - Front Loading, Exhaust Fan, Extra Refrigerator/Freezer, Freezer, Icemaker, Microwave, Oven - Wall, Oven - Double, Refrigerator, Stainless Steel Appliances, Washer, Surface Unit, Water Heater
Laundry Main Floor
Exterior
Exterior Feature Patio(s), Porch(es), Enclosed
Parking Features Garage - Side Entry, Garage Door Opener, Inside Access, Oversized
Garage Spaces 15.0
Fence Partially, Rear
Pool Fenced, Filtered, Heated, In Ground
Utilities Available Under Ground, Propane, Cable TV
Water Access N
View Trees/Woods
Roof Type Asphalt
Building
Lot Description Backs to Trees, Private, Trees/Wooded, Premium, No Thru Street, Landscaping, Front Yard
Story 2
Foundation Concrete Perimeter, Block
Sewer Private Sewer, On Site Septic
Water Private, Well, Conditioner, Filter, Grey Water
Structure Type Vaulted Ceilings,Tray Ceilings
New Construction N
Schools
Elementary Schools Triadelphia Ridge
Middle Schools Folly Quarter
High Schools Glenelg
School District Howard County Public School System
Others
Special Listing Condition Standard






