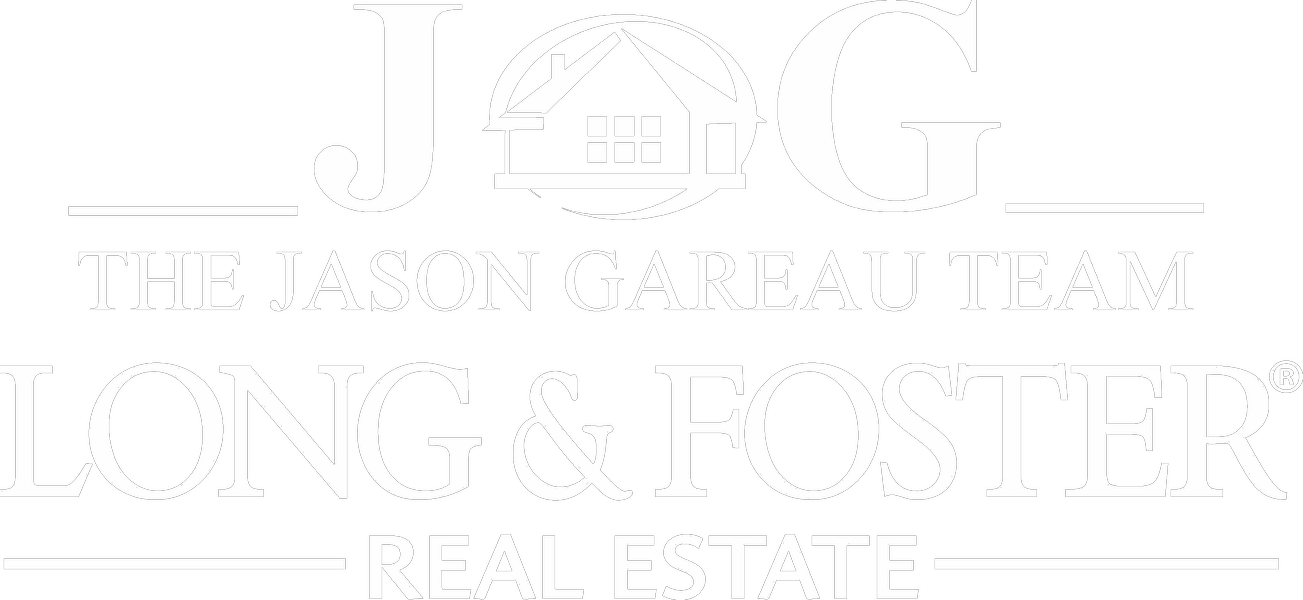
GALLERY
PROPERTY DETAIL
Key Details
Sold Price $615,000
Property Type Single Family Home
Sub Type Detached
Listing Status Sold
Purchase Type For Sale
Square Footage 2, 400 sqft
Price per Sqft $256
Subdivision Burrs Mill Estates
MLS Listing ID NJBL2019234
Style Traditional
Bedrooms 4
Full Baths 2
Half Baths 1
Year Built 1996
Available Date 2022-02-25
Annual Tax Amount $9,794
Tax Year 2021
Lot Size 1.930 Acres
Property Sub-Type Detached
Location
State NJ
County Burlington
Area Southampton Twp (20333)
Zoning FC
Rooms
Other Rooms Living Room, Dining Room, Primary Bedroom, Bedroom 2, Bedroom 3, Kitchen, Family Room, Bedroom 1, Laundry, Other, Attic
Building
Lot Description Level, Open, Trees/Wooded, Front Yard, Rear Yard, SideYard(s)
Story 2
Foundation Concrete Perimeter
Sewer On Site Septic
Water Well
Structure Type Cathedral Ceilings,9'+ Ceilings,High
New Construction N
Interior
Hot Water Electric
Heating Forced Air
Cooling Central A/C, Geothermal
Flooring Wood, Fully Carpeted, Tile/Brick
Equipment Built-In Range, Oven - Self Cleaning, Dishwasher, Built-In Microwave
Laundry Main Floor
Exterior
Exterior Feature Deck(s), Porch(es)
Parking Features Garage Door Opener
Garage Spaces 2.0
Utilities Available Cable TV
Water Access N
Roof Type Pitched,Shingle
Schools
High Schools Seneca
School District Lenape Regional High
Others
Acceptable Financing Conventional, VA
Listing Terms Conventional, VA
Special Listing Condition Standard
SIMILAR HOMES FOR SALE
Check for similar Single Family Homes at price around $615,000 in Southampton,NJ

Active
$575,900
458A OAKSHADE RD, Shamong, NJ 08088
Listed by BHHS Fox & Roach-Mt Laurel4 Beds 3 Baths 2,248 SqFt
Active
$769,990
103 NEW ROAD, Tabernacle, NJ 08088
Listed by D.R. Horton Realty of New Jersey4 Beds 3 Baths 3,230 SqFt
Active
$275,000
224 HUNTINGTON DR, Southampton, NJ 08088
Listed by Moverite Real Estate, LLC2 Beds 1 Bath 921 SqFt
CONTACT









