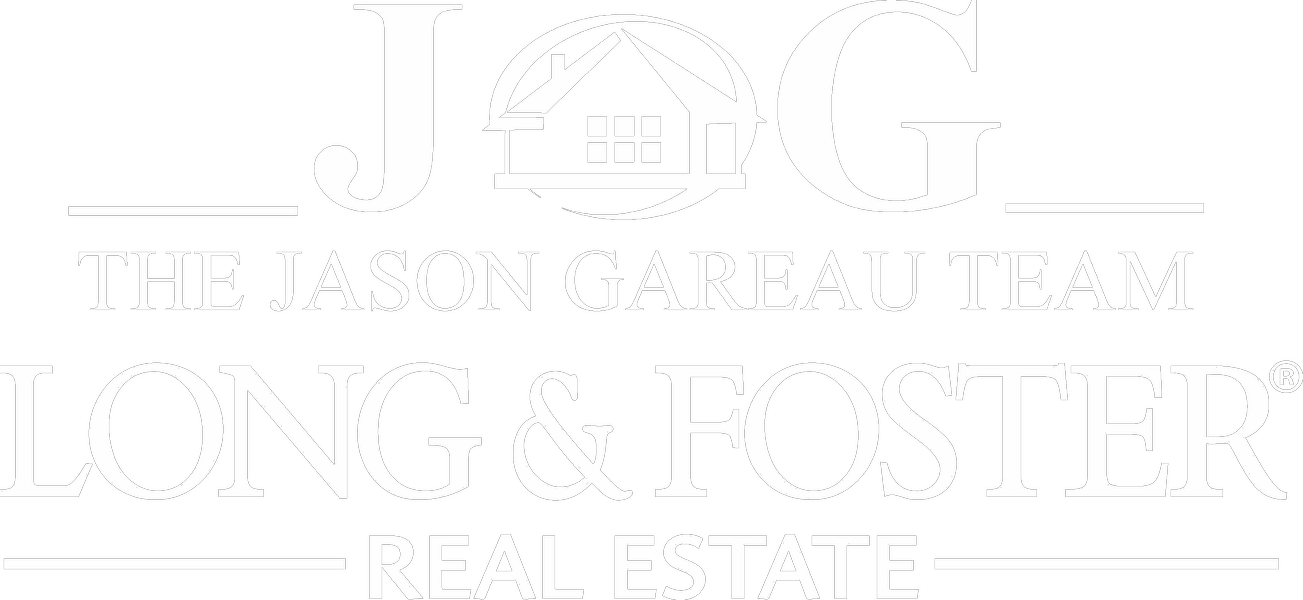
GALLERY
PROPERTY DETAIL
Key Details
Sold Price $389,000
Property Type Single Family Home
Sub Type Detached
Listing Status Sold
Purchase Type For Sale
Square Footage 1, 632 sqft
Price per Sqft $238
Subdivision None Available
MLS Listing ID NJBL2034050
Style Colonial
Bedrooms 3
Full Baths 2
Half Baths 1
Year Built 2006
Available Date 2022-09-23
Annual Tax Amount $6,621
Tax Year 2022
Lot Size 0.770 Acres
Property Sub-Type Detached
Location
State NJ
County Burlington
Area Woodland Twp (20339)
Zoning RES
Rooms
Other Rooms Living Room, Primary Bedroom, Bedroom 2, Kitchen, Bedroom 1, Other, Attic
Building
Lot Description Level, Front Yard, Rear Yard, SideYard(s)
Story 2
Foundation Block
Sewer On Site Septic
Water Well
New Construction N
Interior
Hot Water Natural Gas
Heating Forced Air
Cooling Central A/C
Flooring Wood, Fully Carpeted, Tile/Brick
Equipment Built-In Range, Oven - Double, Oven - Self Cleaning, Dishwasher, Refrigerator
Laundry Main Floor
Exterior
Exterior Feature Patio(s), Porch(es)
Parking Features Inside Access, Garage Door Opener
Garage Spaces 1.0
Fence Other
Water Access N
Roof Type Pitched,Shingle
Schools
School District Lenape Regional High
Others
Special Listing Condition Standard
Pets Allowed No Pet Restrictions
SIMILAR HOMES FOR SALE
Check for similar Single Family Homes at price around $389,000 in Chatsworth,NJ
CONTACT










