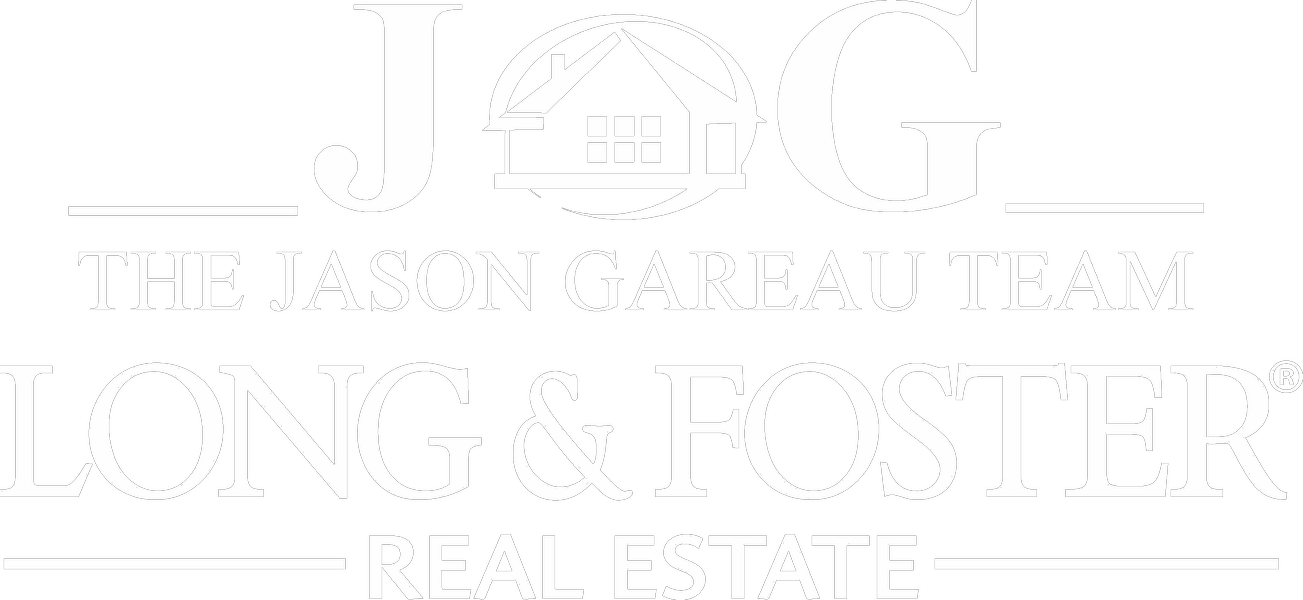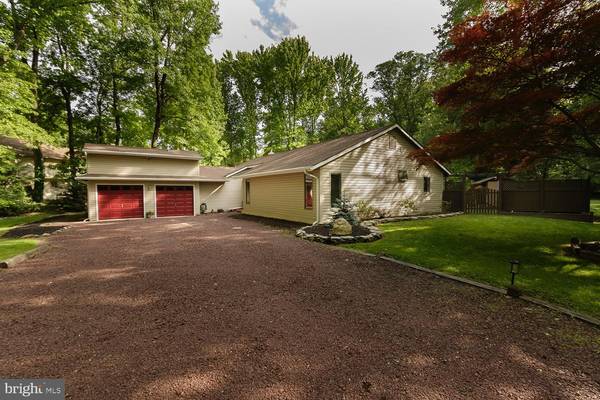
GALLERY
PROPERTY DETAIL
Key Details
Sold Price $555,500
Property Type Single Family Home
Sub Type Detached
Listing Status Sold
Purchase Type For Sale
Square Footage 2, 025 sqft
Price per Sqft $274
Subdivision Hoot Owl Estates
MLS Listing ID NJBL2066116
Style Ranch/Rambler
Bedrooms 4
Full Baths 3
Year Built 1977
Annual Tax Amount $7,896
Tax Year 2023
Lot Size 0.574 Acres
Property Sub-Type Detached
Location
State NJ
County Burlington
Area Medford Twp (20320)
Zoning GD
Building
Lot Description Backs to Trees, Front Yard, Landscaping, Rear Yard, Secluded
Story 1
Foundation Concrete Perimeter, Crawl Space
Sewer Public Sewer
Water Well
Structure Type Dry Wall
New Construction N
Interior
Hot Water Natural Gas
Heating Forced Air
Cooling Central A/C
Flooring Carpet, Wood, Tile/Brick
Equipment None
Laundry Main Floor
Exterior
Exterior Feature Patio(s)
Garage Spaces 4.0
Fence Split Rail
Utilities Available Above Ground
Water Access N
View Trees/Woods
Roof Type Shingle
Schools
Middle Schools Haines Memorial 6Thgr Center
High Schools Shawnee H.S.
School District Medford Township Public Schools
Others
Acceptable Financing Cash, Conventional, FHA, VA
Listing Terms Cash, Conventional, FHA, VA
Special Listing Condition Standard
Pets Allowed No Pet Restrictions
CONTACT









